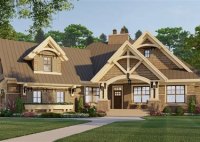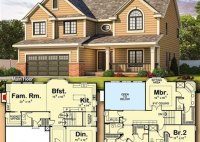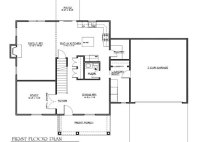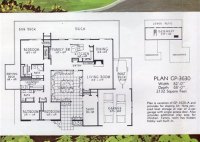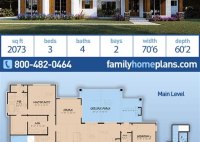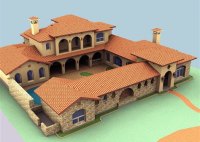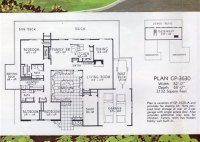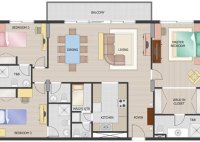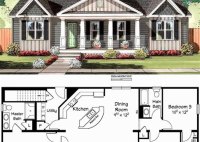Discover Unique Floor Plans Tailored For Small Houses: Maximize Space, Style, And Functionality
Unique floor plans for small houses are non-traditional designs that maximize the use of limited space while creating visually appealing and functional living environments. These plans often incorporate innovative layouts, smart storage solutions, and multifunctional spaces to accommodate the needs of homeowners living in compact dwellings. Small houses are becoming increasingly popular due to rising housing costs, shrinking… Read More »


