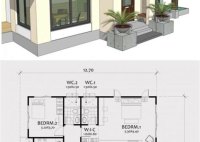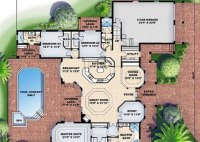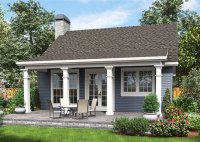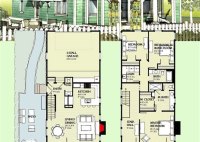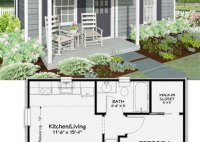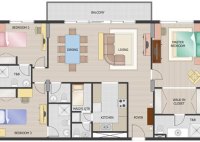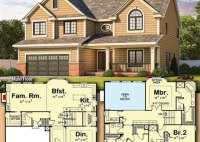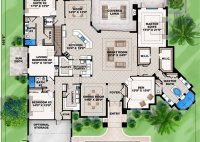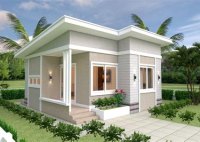Barndominium Floor Plans With Attached Guest Houses: The Ultimate Guide
**Barndominium With Guest House Floor Plans** A barndominium with guest house floor plans is a type of residential architecture combining a single-family home with an attached or detached guest house on the same property. This design provides a versatile and functional living space, often constructed with metal or steel framing and featuring a spacious open floor plan in… Read More »


