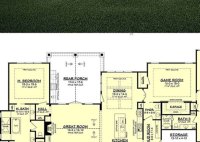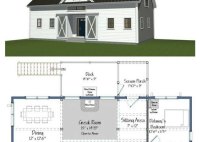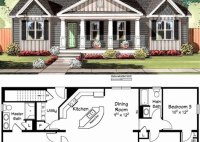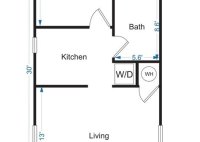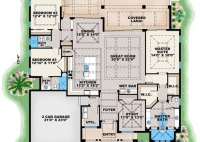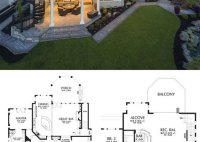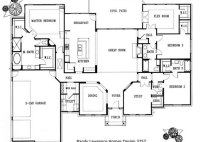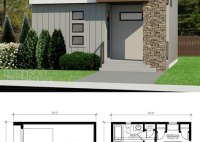Explore The Allure Of Open Floor Plan Ranch Houses: Spacious Living, Seamless Flow, And Modern Style
An Open Floor Plan Ranch House is a single-story house characterized by a spacious, open layout that seamlessly connects the living room, dining room, and kitchen. This design concept prioritizes flow, natural light, and a sense of spaciousness, creating a comfortable and inviting living environment. A prime example of an Open Floor Plan Ranch House can be seen… Read More »

