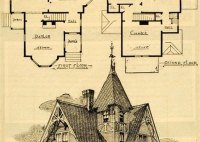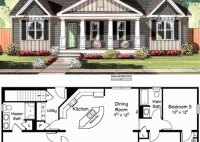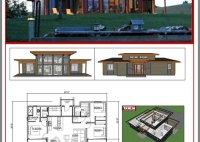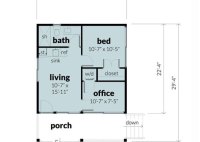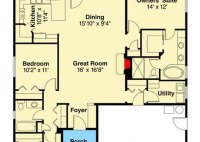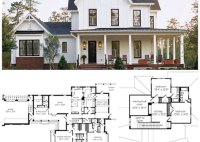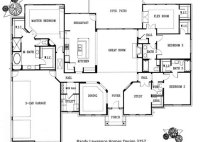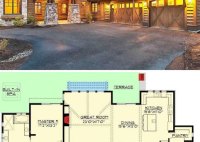Unveiling Victorian House Floor Plans: A Journey Through Time And Elegance
A Victorian House Floor Plan refers to a blueprint or schematic that outlines the layout and arrangement of rooms, spaces, and other architectural elements within a Victorian-era house. It serves as a comprehensive guide for the construction, renovation, or design of such homes. Victorian houses, known for their ornate details, intricate woodwork, and spacious interiors, were prevalent from… Read More »

