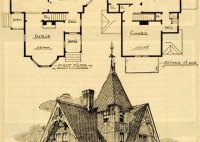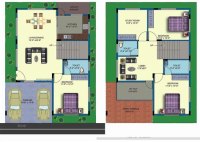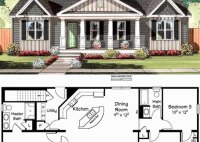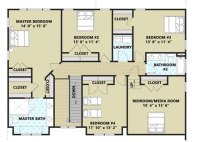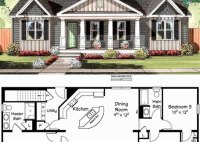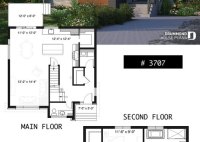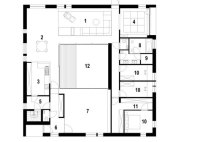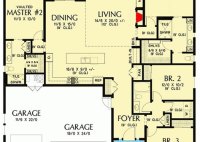Discover Enchanting Old Victorian House Floor Plans: A Timeless Legacy
Old Victorian House Floor Plans refer to the architectural layouts of homes built during the Victorian era, which spanned from the 1830s to the early 1900s. These floor plans characterized the grandeur and intricate designs of the period, reflecting the Victorian aesthetic and lifestyle. Some notable examples include the opulent mansions of wealthy industrialists and the modest cottages… Read More »

