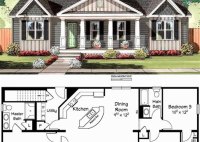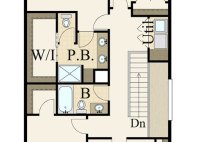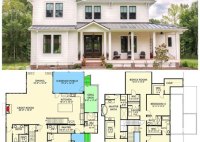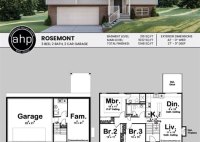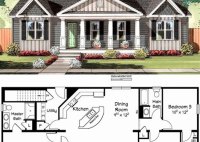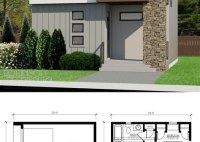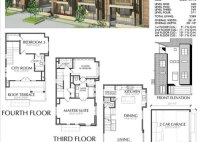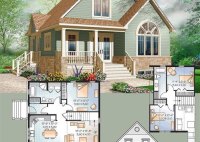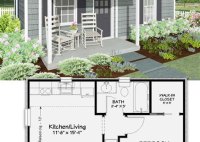Create Your Dream Home: House Floor Plan Creator
A House Floor Plan Creator is a digital tool or software application designed to assist homeowners, architects, and interior designers in creating and visualizing floor plans for residential properties. Floor plans are essential blueprints that provide a detailed layout of the rooms, walls, doors, windows, and other structural elements of a house. They serve as valuable planning and… Read More »

