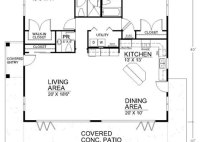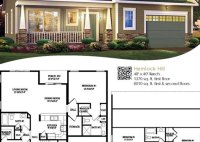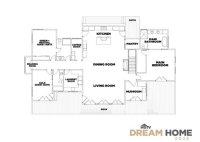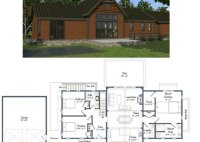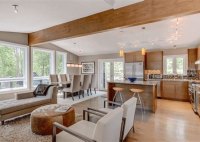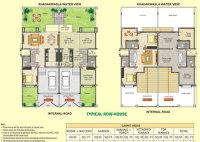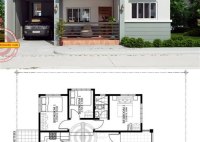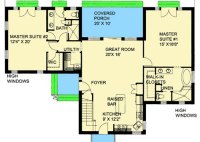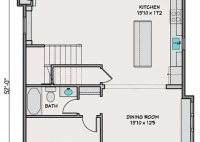Open Floor Plans For Cozy And Spacious Small Houses
An open floor plan for small houses is a design concept that maximizes space and creates a more inviting atmosphere. Rather than dividing a small house into separate rooms with walls, an open floor plan seamlessly combines multiple functional areas such as the living room, dining room, and kitchen into one large, open space. This allows for greater… Read More »

