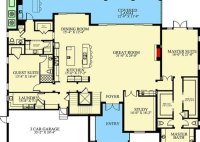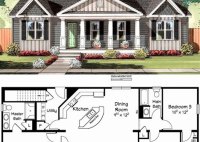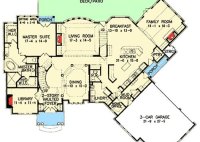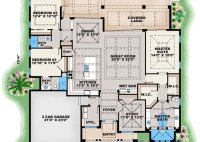Discover The Convenience Of House Plans With First Floor Master Suites
House plans with first floor master bedrooms have become increasingly popular in recent years. A first floor master suite provides homeowners with a convenient and comfortable living space on the main level of their home. This type of floor plan is especially beneficial for individuals who prefer not to navigate stairs, seniors, and those with mobility challenges. Typically,… Read More »










