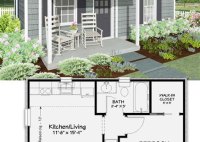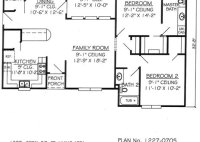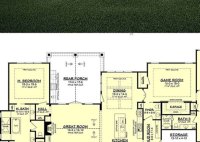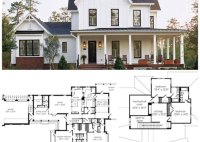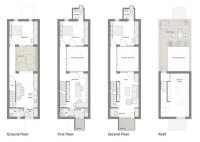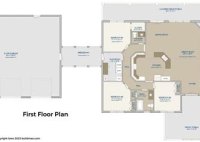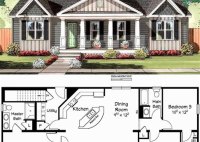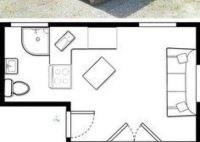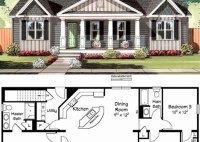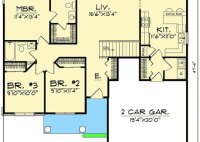Floor Plans For Tiny Houses: Design Your Dream Cozy Abode
Floor plans for tiny houses are living spaces that are designed to fit within a limited square footage, typically ranging from 100 to 400 square feet. These plans are carefully crafted to maximize space utilization while ensuring functionality and comfort. An ideal floor plan for a tiny house is a crucial element that determines the overall practicality and… Read More »

