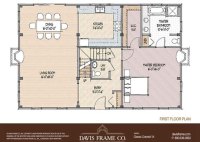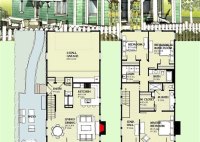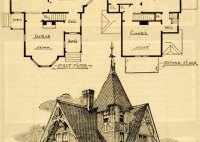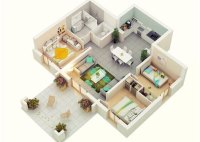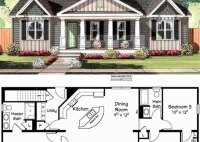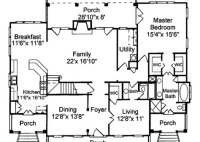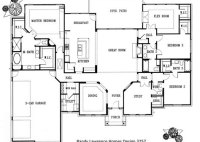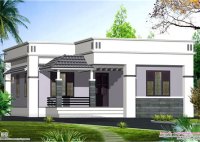Discover Enduring Charm: Small Colonial House Floor Plans For Timeless Appeal
Small colonial house floor plans refer to architectural blueprints designed for modest-sized homes that adhere to the traditional styles and design principles of colonial architecture. These floor plans often encompass a compact and efficient layout, featuring symmetrical facades, central chimneys, and a balanced arrangement of rooms. In the realm of residential design, small colonial house floor plans have… Read More »

