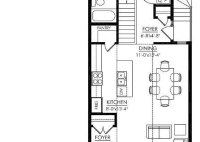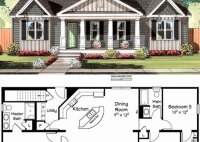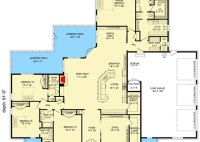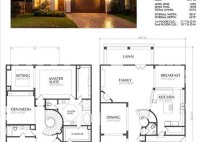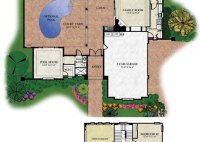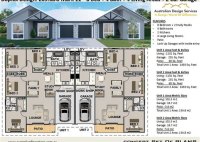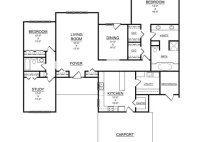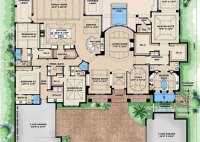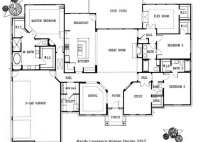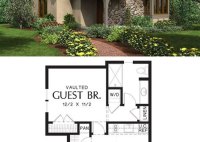Maximize Space And Style: Narrow House Floor Plans For Efficient Living
A “narrow house floor plan” is a home design approach that prioritizes a narrower building footprint while maximizing space utilization. This type of floor plan is commonly employed on narrow lots or in urban areas where land is scarce. It allows for a comfortable living space despite the limited width. Narrow house floor plans offer unique advantages. For… Read More »

