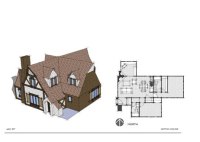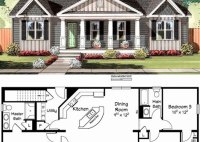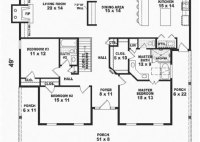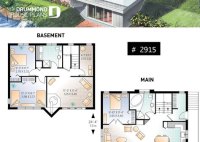Unlock The Secrets Of Medieval Living: Explore Manor House Floor Plans
A manor house floor plan refers to a detailed diagram that outlines the architectural layout and arrangement of rooms within a manor house. Manor houses were typically large, stately homes owned by wealthy landowners or nobility in medieval Europe. Floor plans served as blueprints for constructing and renovating these residences, providing a comprehensive visual representation of the building’s… Read More »










