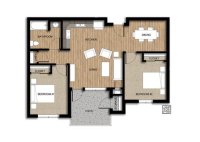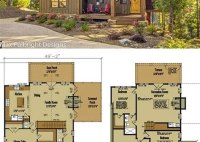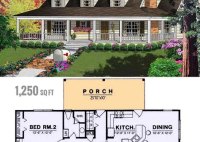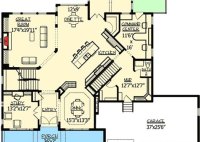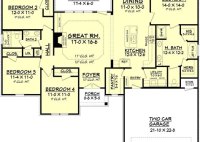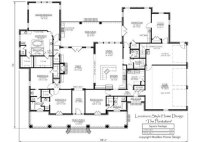Colonial House Floor Plans: A Guide To Classic American Home Design
A Colonial House Floor Plan refers to the architectural design of the interior layout of a Colonial-style house, a prevalent housing type constructed during the Colonial era in the United States. These plans delineate the arrangements, dimensions, and interconnections of rooms, hallways, staircases, and other interior spaces within the house. Colonial House Floor Plans played a pivotal role… Read More »




