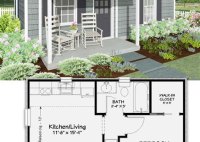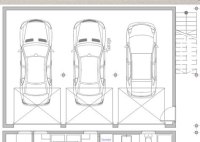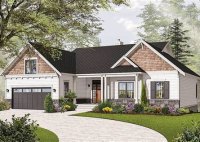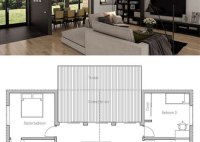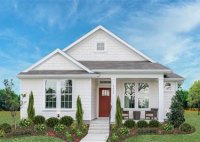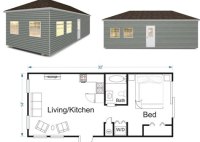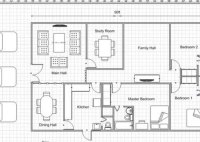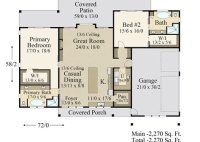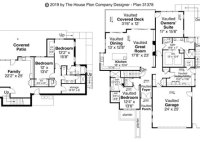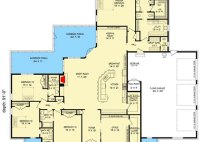Design Your Dream Home: Explore 3 Bedroom Tiny House Floor Plans
A 3 bedroom tiny house floor plan is a blueprint that outlines the layout and dimensions of a small dwelling designed to accommodate three separate bedrooms. These plans are carefully crafted to maximize space utilization while providing comfortable and functional living arrangements. Tiny homes, including those with three bedrooms, have gained popularity in recent years as an affordable… Read More »

