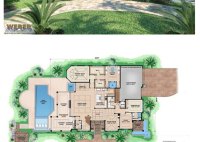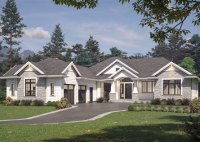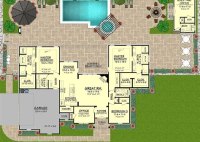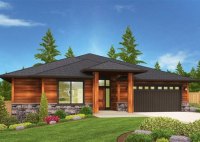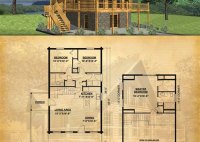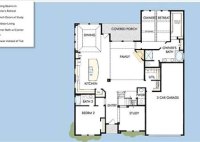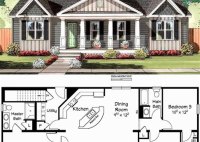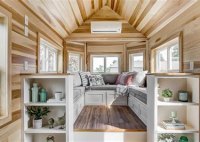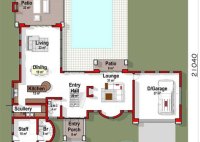Unlock The Past: Explore Vintage House Floor Plans For Timeless Designs
Vintage house floor plans are architectural drawings that show the layout and design of a house built in a bygone era, typically defined as being at least 50 years old. These plans provide valuable insights into the architectural styles, construction techniques, and living spaces of the past. For instance, a 1950s ranch-style house floor plan might feature an… Read More »


