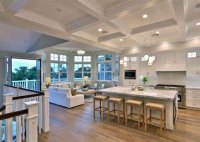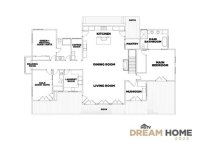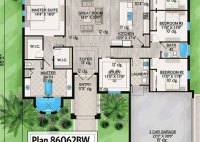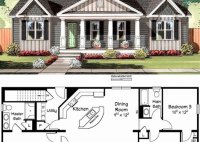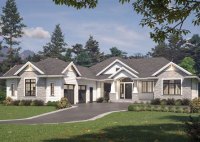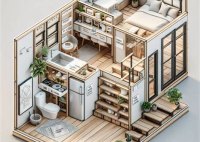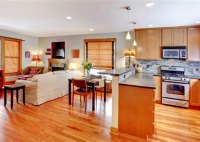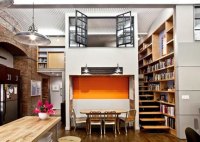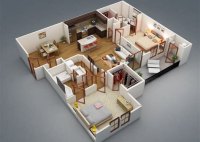Open Floor Plan House Plans: Maximize Space & Create A Dream Home
House Plans With Open Floor Plans An open floor plan is a home design where the main living areas, such as the kitchen, dining room, and living room, are not separated by walls or doors. This creates a more open and spacious feel, and allows for a better flow of traffic and natural light. Open floor plans are… Read More »

