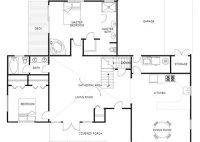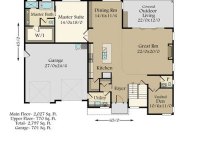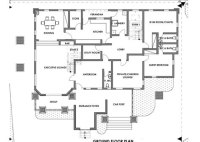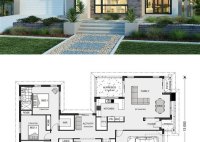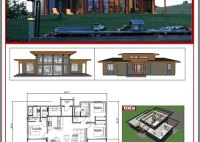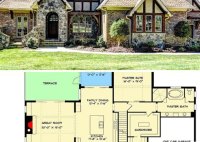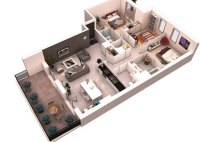Discover A World Of Dream Homes: Explore Free House Floor Plans Today!
A house floor plan, also known as an architectural plan, is a detailed diagram that outlines the layout of a house, showing the arrangement of rooms, doors, and windows. These plans are essential for visualizing the design of a house before it is built, as well as for making modifications during the construction process. For instance, a house… Read More »

