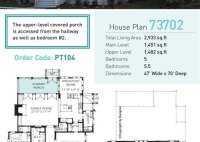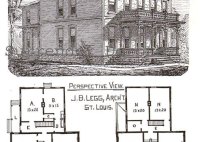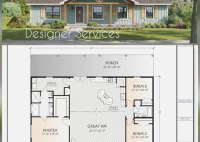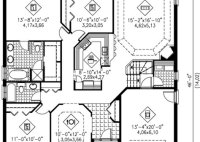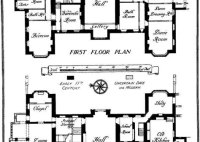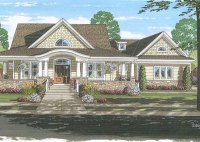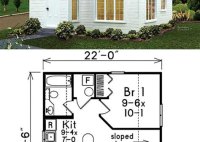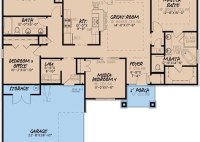Modern House Plans: Discover Stunning Floor Plan Designs
A floor plan, also known as a floor plan diagram, floor plan drawing or house plan, is a type of technical drawing that shows all levels of a building or house. A floor plan typically contains the layout of rooms with long-term fixtures and equipment. It can be used for a variety of purposes, such as planning the… Read More »


