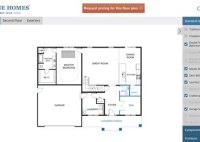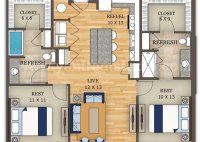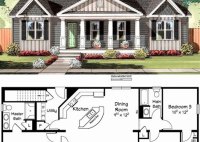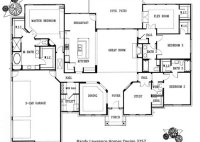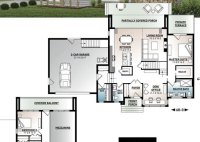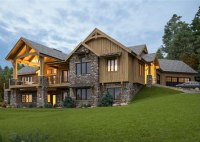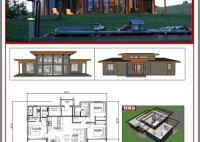Design Your Dream Home: A Comprehensive Guide To Crafting Your Own House Floor Plans
Designing your own house floor plans refers to the process of creating a blueprint for your future home, taking into account your specific needs, preferences, and lifestyle. Unlike traditional methods where you rely on pre-made designs or work with an architect, designing your own floor plans empowers you with the freedom to customize every aspect of your living… Read More »

