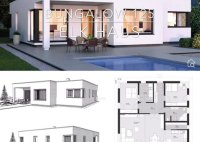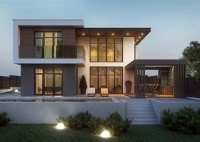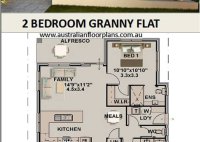Discover Modern Flat Roof House Plans: A Guide To Sleek, Sustainable Homes
Modern flat roof house plans are a type of architectural design that is becoming increasingly popular for both residential and commercial buildings. These plans feature a roofline that is flat or nearly flat, creating a sleek, contemporary look. Flat roof house plans are often ideal for urban areas, where space is at a premium, as they allow for… Read More »





