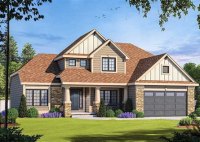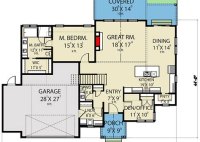Discover The Comfort And Convenience Of First Floor Master House Plans
First floor master house plans prioritize convenience and accessibility by situating the primary bedroom suite on the ground level of the home. This design strategy, favored by many homeowners, offers numerous advantages, including effortless access for individuals with mobility limitations, a sense of comfort and privacy, and seamless integration with outdoor spaces. For example, consider a single-story home… Read More »



