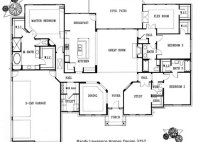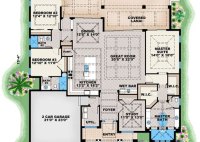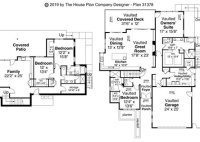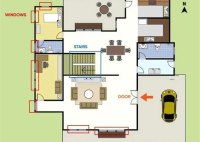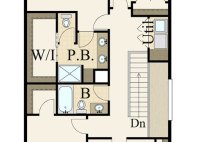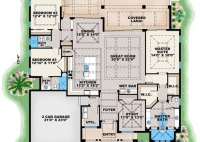Discover The Easiest Ways To Find Your House Floor Plan
A floor plan is a detailed drawing that shows the layout of a house or other building. It includes the dimensions of each room, as well as the location of windows, doors, and other features. Floor plans are essential for planning renovations or additions, and they can also be helpful for furniture placement and interior design. There are… Read More »

