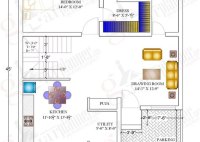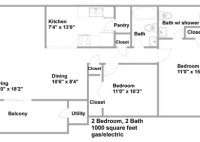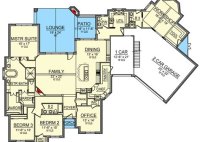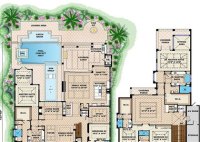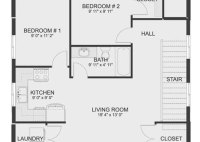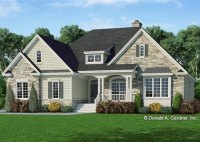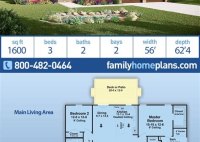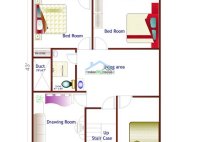1000 Sq Ft House Plans: Efficient And Affordable Living
House plans for 1000 sq feet refer to blueprints or designs that outline the layout and structure of a single-family home with a total living area of approximately 1000 square feet (93 square meters). These plans typically include detailed information about the placement of rooms, walls, windows, doors, and other architectural elements. With their compact size and efficient… Read More »

