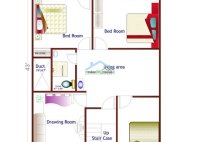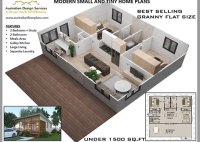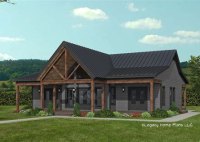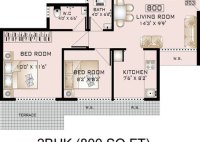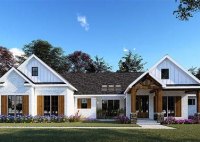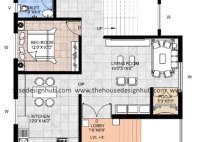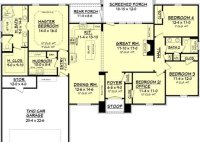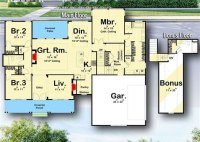Design Your Dream Home With 1300 Square Feet House Plans
1300 Square Feet House Plans refer to detailed blueprints and drawings that outline the design and layout of a residential building with an area of approximately 1300 square feet. These plans provide a comprehensive overview of the home’s structure, including the arrangement of rooms, placement of windows and doors, and the overall dimensions of the building. They serve… Read More »

