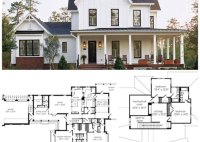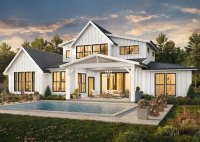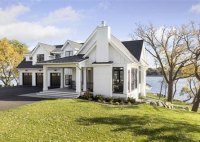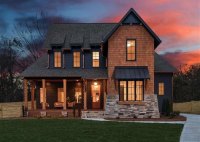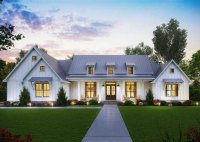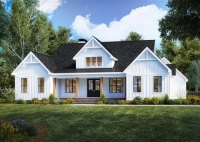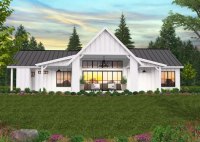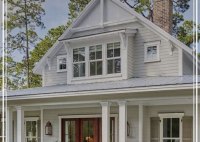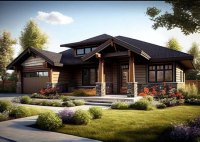Discover Ideal Farmhouse House Floor Plans For Your Dream Home
Farmhouse house floor plans are a popular choice for those who want to create a warm and inviting home. These plans typically feature open floor plans, large windows, and plenty of natural light. They also often include features such as mudrooms, porches, and fireplaces, which make them perfect for families and those who love to entertain. One of… Read More »

