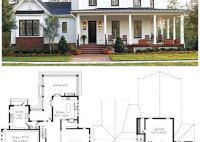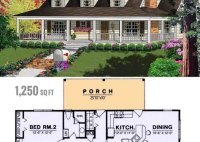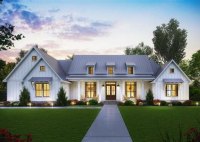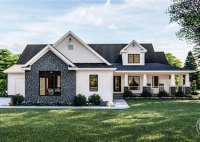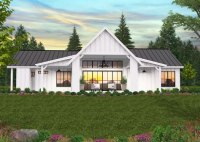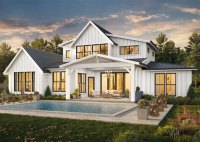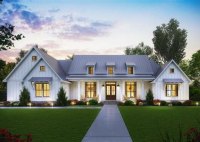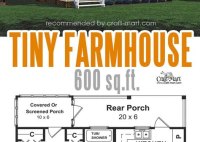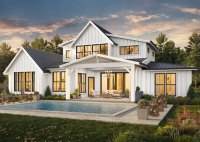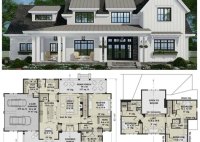Discover Timeless Charm: Old Farmhouse House Plans For Your Dream Home
Old Farmhouse House Plans refer to architectural blueprints that provide detailed instructions for the construction and design of traditional farmhouse-style homes. These plans typically incorporate classic elements such as wraparound porches, pitched roofs, and cozy interiors, evoking the charm and functionality of rural living. From modest cottages to sprawling estates, Old Farmhouse House Plans cater to a wide… Read More »

