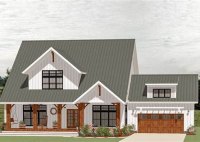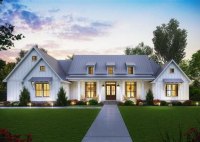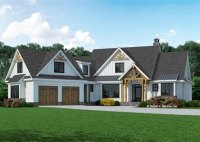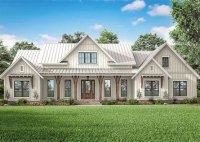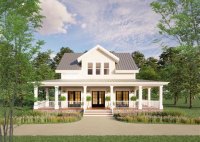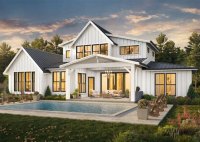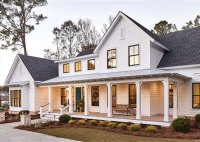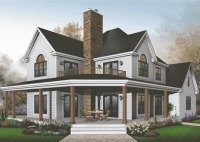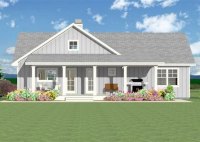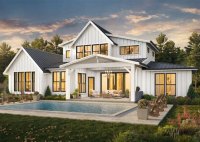Charming Farmhouse House Plans For Your Dream Home
Cool House Plans Farmhouse refer to architectural designs for constructing or renovating a house or home that incorporates elements and characteristics inspired by traditional farmhouses. These plans often include features such as spacious porches, gabled roofs, dormer windows, and open floor plans. Whether you envision a cozy retreat in the countryside or a charming suburban home, Cool House… Read More »

