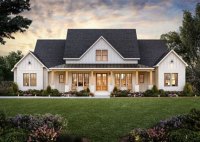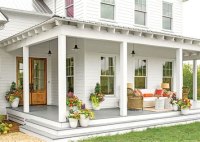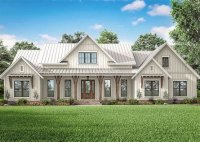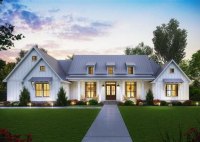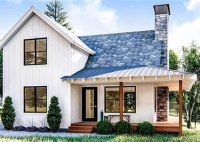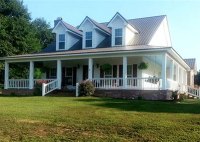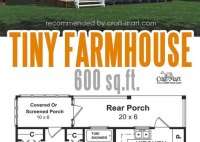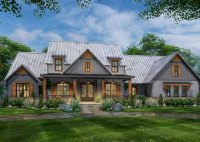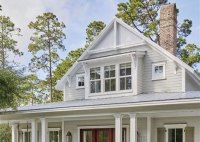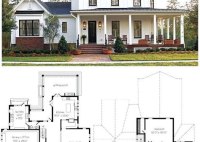Discover Dreamy Country Farm House Plans: Embrace The Charm Of Rural Living
Country Farm House Plans are detailed blueprints that provide a comprehensive guide for constructing a residential building specifically designed for rural or agricultural environments. They typically incorporate features and elements that cater to the unique needs of individuals seeking a rustic, comfortable, and functional home in a countryside setting. For example, a country farm house plan may include… Read More »

