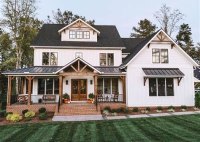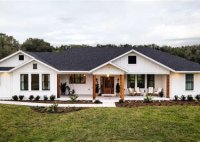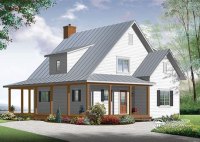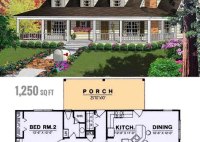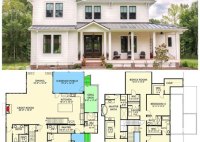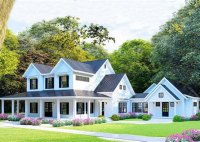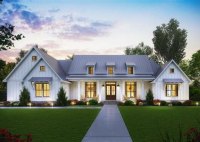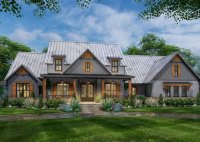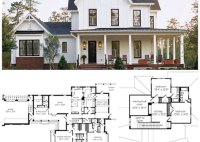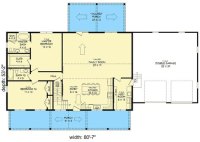Design Your Dream Farmhouse: Explore Our Comprehensive House Plans
Farm house plans are detailed blueprints that provide a comprehensive guide for the construction and design of farmhouses. These plans typically include floor plans, elevations, and cross-sections, as well as detailed specifications for materials, construction methods, and finishes. Farmhouses are a type of residential building designed specifically for use on farms, and they often incorporate features such as… Read More »

