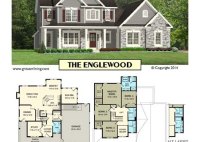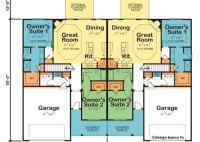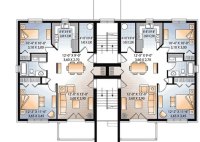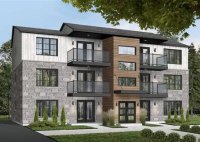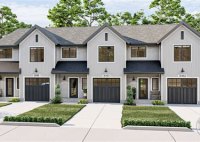Discover The Perfect 2 Family House Plans To Suit Your Needs And Lifestyle
A 2 Family House Plan is a set of architectural drawings that outlines the design and construction of a building intended to house two separate and distinct families. These plans typically include detailed specifications for the structure’s layout, materials, and utilities. For example, a 2 Family House Plan might specify the number and size of rooms, the placement… Read More »

