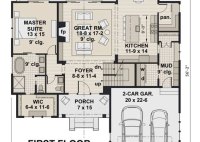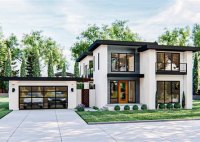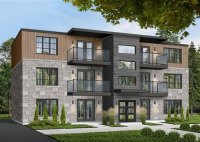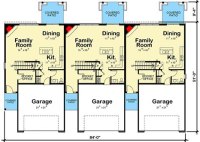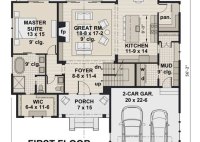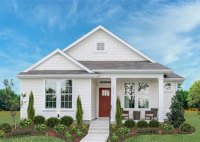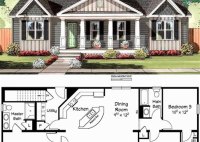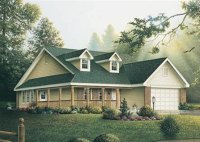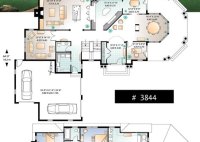Big Family House Plans: Creating A Home For Growing Families
Big Family House Plans are extensive blueprints designed specifically for accommodating the needs of large households. These plans typically consist of multiple bedrooms, bathrooms, and living spaces, as well as ample storage and outdoor areas to suit the requirements of a sizeable family. Families who decide to build a big house often do so to create a comfortable… Read More »

