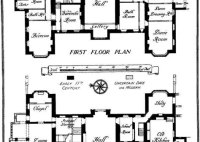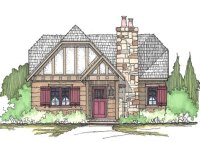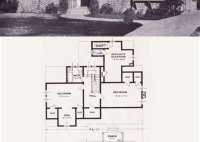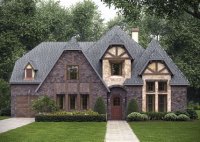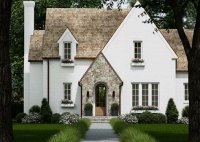Charming English Cottage House Plans For Your Dream Home
English Cottage House Plans are detailed blueprints that outline the architectural design and construction requirements for a charming and cozy English-style cottage home. These plans provide a comprehensive guide for builders and homeowners, ensuring the accurate and efficient construction of a home that embodies the timeless aesthetic and warmth of traditional English cottages. Characterized by their quaint charm,… Read More »


