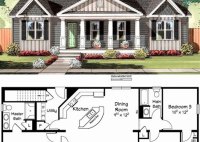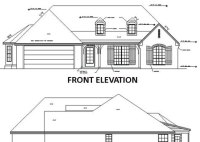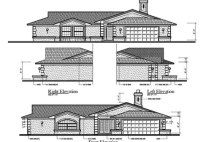Design Your Dream Home: Explore Elevation Plans For Houses
An elevation plan of a house is a technical drawing that displays the vertical faade of a structure, typically along one of its sides. It conveys the height, proportions, and architectural details of the property from a specific perspective, allowing viewers to visualize the building’s overall appearance. For instance, an elevation plan of a Victorian-style house might emphasize… Read More »



