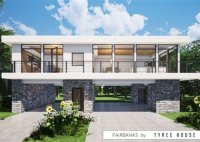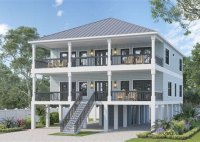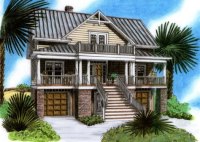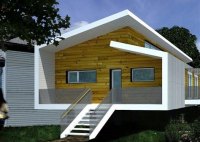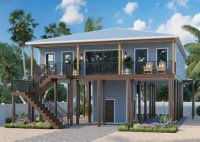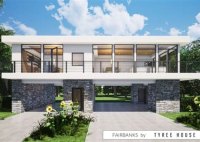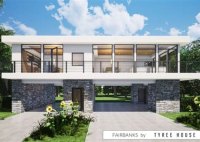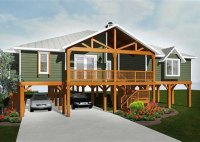Elevated House Plans: Enhance Your Living Experience With Stunning Views And Practicality
House plans elevated refer to architectural designs for raised homes, typically elevated above the ground level to provide protection from flooding, storms, or other environmental hazards. By elevating the living space, these plans aim to enhance resilience and minimize the risk of damage or loss. An example of an elevated house plan is a home built on stilts… Read More »

