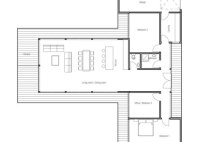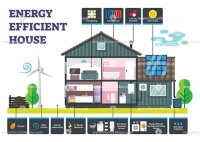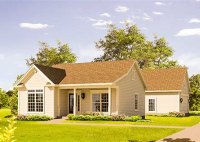Economical House Plans: Affordable And Sustainable Homes
Economical house plans are blueprints designed to minimize construction costs while maximizing livability and functionality. They often prioritize efficient use of space, incorporating affordable materials, and employing sustainable building practices to reduce ongoing expenses. For instance, a well-designed economical house plan might feature a compact layout, energy-efficient appliances, and durable finishes that require less maintenance. Opting for economical… Read More »



