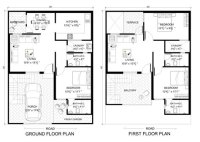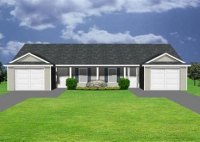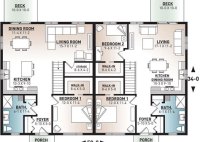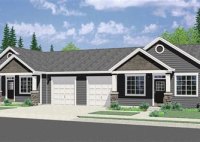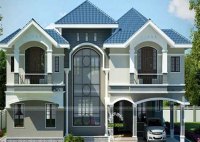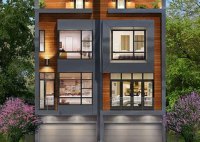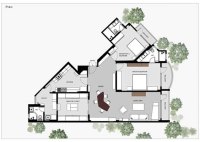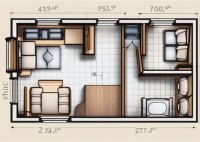Plan Your Dream Duplex: An Ultimate Guide To Duplex House Layout Plans
A duplex house layout plan is a blueprint that outlines the design and arrangement of a duplex house. A duplex house is a two-family residential building that comprises two separate living units, typically side-by-side or one above the other. Each unit in a duplex house has its own entrance, kitchen, bathrooms, and living spaces, providing independent living quarters… Read More »

