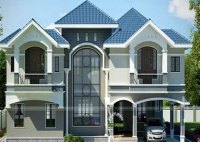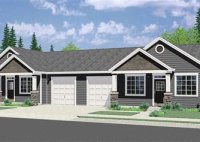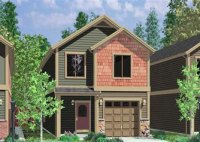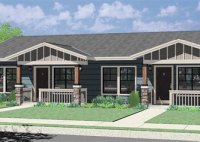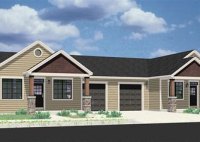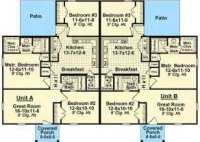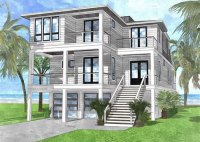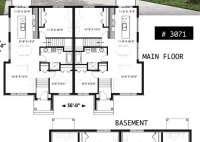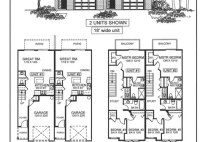Discover Stunning Duplex House Plans: Design Your Dream Home Today
Duplex House Plan Design refers to the architectural plans and blueprints that outline the layout and structure of a duplex house, a building divided into two separate dwelling units. These plans provide a comprehensive guide for the construction and design of duplex homes, ensuring that the spaces are functional, aesthetically pleasing, and meet building codes. Duplex house plans… Read More »

