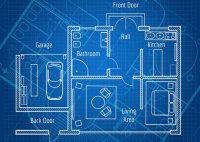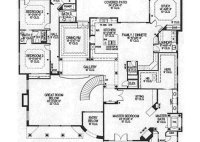House Plan Drawings: The Blueprint For Your Dream Home
House plan drawings are technical documents that outline the detailed design of a house, including the layout of rooms, windows, doors, and other structural elements. These drawings serve as a blueprint for constructing and renovating homes, providing a comprehensive visual representation of the project’s specifications. In real-world applications, house plan drawings are essential for obtaining building permits, as… Read More »


