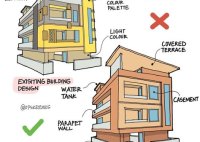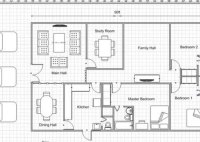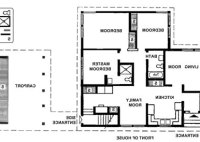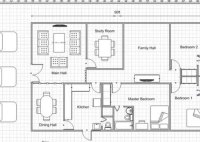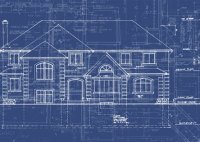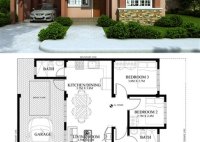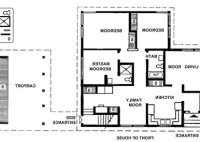House Plan Drawing: A Comprehensive Guide To Home Design
House plan drawing refers to the technical drawings and diagrams that depict the architectural design, layout, and specifications of a house. These drawings serve as a blueprint for the construction and renovation of residential buildings, providing detailed information about the structure’s dimensions, room arrangements, and building systems. In practice, house plan drawings are essential for obtaining building permits,… Read More »

