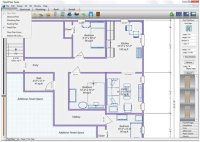Draw House Plans: A Comprehensive Guide To Creating Your Dream Home
Drawing house plans refers to the process of creating visual representations of buildings on paper or using computer-aided design (CAD) software. These plans provide detailed information about the structure, layout, and design of a house. House plans are essential for construction, renovation projects, and real estate transactions. They serve as blueprints for builders to follow when constructing or… Read More »




