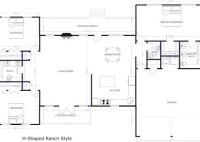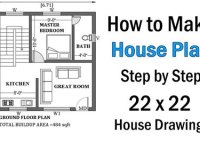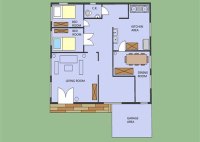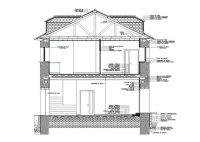Who Can Draw Up House Plans? Your Guide To Professional Designers And Contractors
House plans serve as the blueprints for constructing a home, outlining the layout, dimensions, and structural details of the building. These plans provide a comprehensive visualization of the intended structure, ensuring accurate construction and alignment with the homeowner’s vision. Determining who possesses the expertise to draw up house plans is crucial in ensuring the successful execution of any… Read More »










