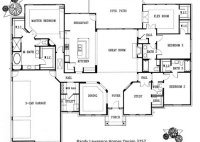House Floor Plan With Dimensions: Visualize Your Dream Home
A house floor plan with dimensions is a scaled drawing that shows the layout of a home. It indicates the dimensions of each room, as well as the location of doors, windows, and other features. Floor plans are essential for planning the construction or renovation of a home, and they can also be used to create virtual tours… Read More »

