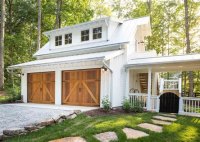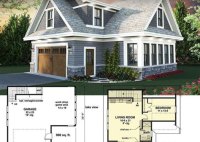Design Your Dream Home With Detached Garage House Plans
Detached Garage House Plans are architectural designs for residential constructions that feature a separate, standalone structure for parking and storage purposes. These plans offer a practical and convenient solution for homeowners seeking additional space for vehicles, tools, or recreational equipment, while maintaining a distinct living area within the main house. For instance, in suburban neighborhoods, detached garage house… Read More »




