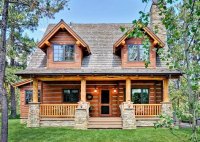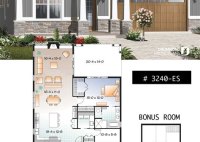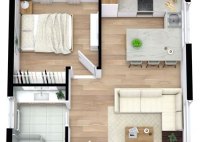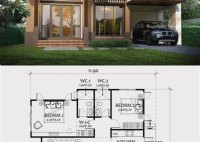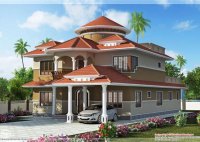Log Home House Plans Designs: Crafting Your Dream Log Cabin
Log home house plans designs are detailed blueprints and specifications that serve as the foundation for constructing a log home. These plans encompass the architectural layout, structural engineering, and interior design concepts of a log home. They provide a comprehensive roadmap for builders to follow, ensuring the creation of a durable, energy-efficient, and aesthetically pleasing living space. For… Read More »

