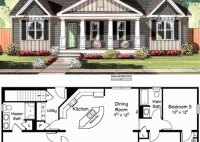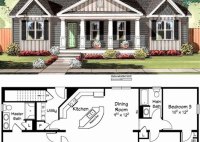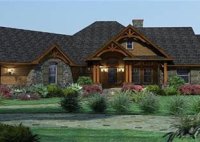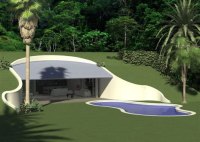Discover The Perfect 4 Bedroom House Plan Designs To Suit Your Dream Home
4 bedroom house plan designs refer to comprehensive blueprints that provide detailed architectural guidelines for constructing a residential building with four separate sleeping quarters. These designs outline the overall layout, room dimensions, structural components, and various other aspects of the house. They serve as crucial roadmaps for contractors, builders, and homeowners alike, ensuring the efficient and accurate construction… Read More »










