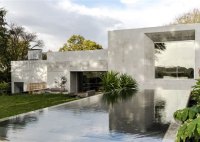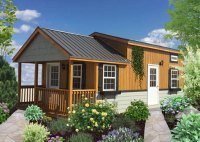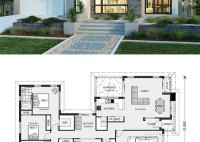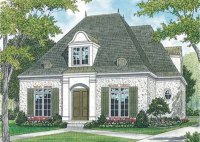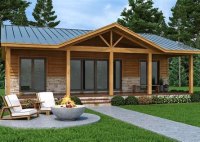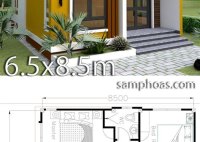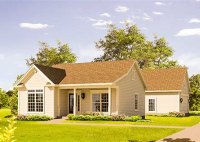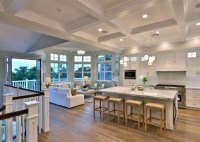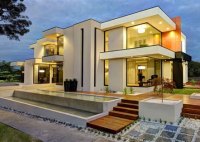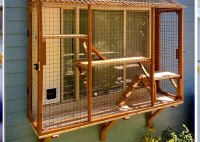Concrete House Plans Designs: Modern, Durable, And Sustainable Homes
Concrete House Plans Designs refer to architectural blueprints that provide detailed instructions for constructing a house primarily using concrete as the main building material. Concrete is a versatile and durable material that enables the creation of both functional and aesthetically pleasing structures. Concrete House Plans Designs come in a wide array of styles, from modern and minimalist to… Read More »

