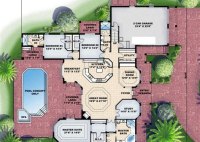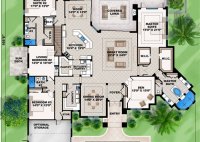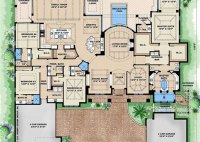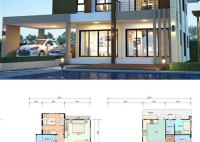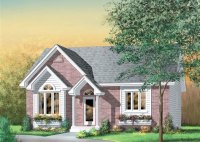Affordable House Plan Designs: Build Your Dream Home On A Budget
Affordable house plan designs are blueprints and schematics that provide a cost-effective solution for individuals and families looking to build their dream home. They prioritize affordability, sustainability, and functionality, ensuring that homeowners can achieve their desired living space without breaking the bank. An example of an affordable house plan design could be a split-level home with an open… Read More »




