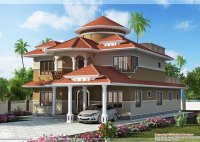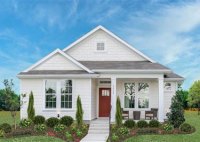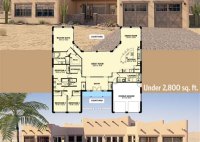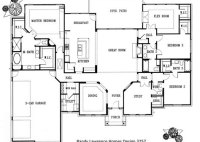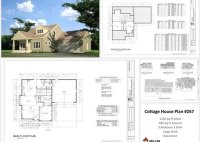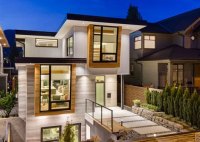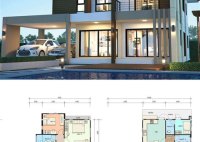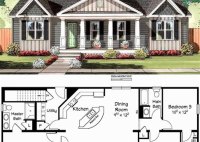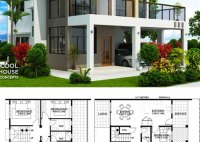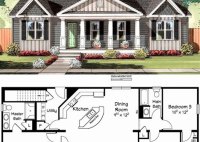Discover Stunning House Designs: Your Guide To Dream Home Plans
A house design plan is a detailed set of instructions and specifications that outlines the design and construction of a house. It includes information on the size, shape, and layout of the house, as well as the materials that will be used to build it. House design plans are typically created by architects, and they are used to… Read More »

