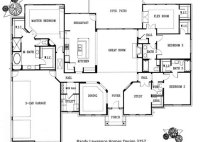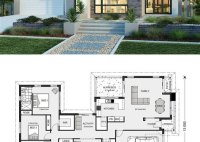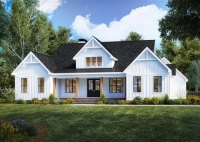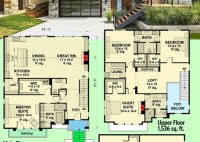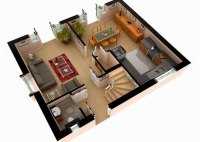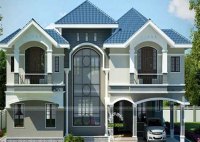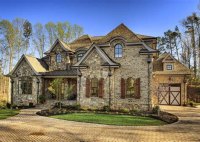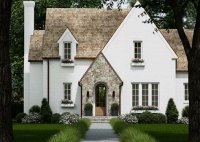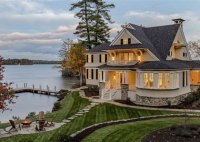Design Your Dream Home: A Step-by-Step Guide To Creating A House Floor Plan
Designing a house floor plan involves creating a blueprint that outlines the layout and arrangement of rooms, spaces, and other features within a home. It’s a crucial step in the home construction process, as it determines the functionality, livability, and overall aesthetic of the dwelling. Floor plans serve as a guide for architects, builders, and contractors, ensuring that… Read More »


