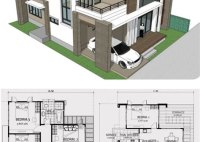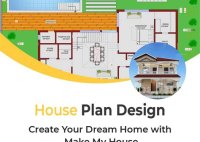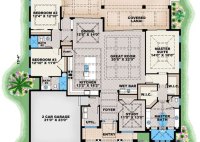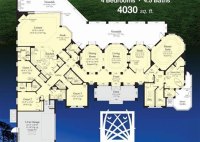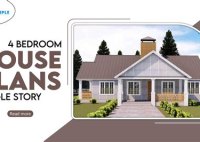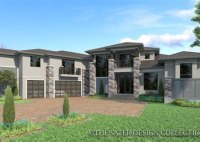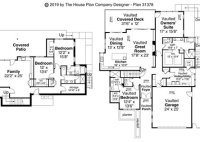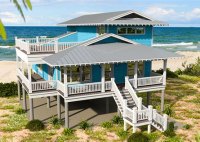Discover The Perfect Two Story House Design Plans For Your Dream Home
Two-story house design plans are detailed blueprints that outline the layout, dimensions, and architectural features of a two-story residential building. These plans are essential for guiding the construction process, ensuring the home meets building codes, and creating a functional and aesthetically pleasing living space. For instance, a typical two-story house design plan might include the number of bedrooms… Read More »

